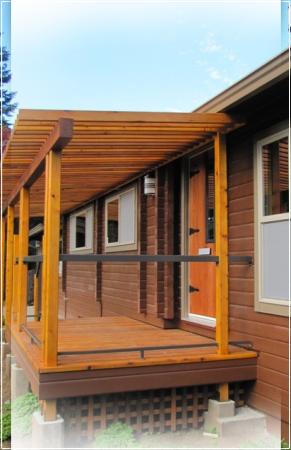Dream Job: Perfect PanAbode
The History-
When a big renovation project came my way in May, I have to admit I was a little skeptical. The project was for a Cedar Log PanAbode that needed a lot more than TLC and some new color schemes.
Our client purchased the property with full understanding that “what you see is what you get” and they really did understand that “what lies beneath” could be pretty scary. The bad wiring and plumbing was a disaster. You couldn’t miss seeing how things were Jerry-Rigged together. The evidence of unwelcome house pets was obvious in the form of chewed wires, rat droppings, and enormous spider webs. It was entirely uninhabitable in its recently-purchased state.
Despite the fact that it had been a long time since someone had loved this place, our new owner had big visions of a charming cabin in a perfect location on a what-could-be a lovely (and large) lot. What others might see as a house and project never worth tackling was exactly what the client was after. With the help of a creative designer, an organized project manager, and a skilled renovator, 2HillsRenovation, “Project PanAbode” was off to the races. The goal was to create a totally custom home, tailored exactly to meet the needs of our client.
The plan was to combine the rustic charm of the PanAbode with sleek, modern, European styling and to create a space that was livable, workable, functional, and enjoyable. It was to transform the neglected property into an energy-efficient, jewel box of a house!
And so it begins-
First, the usual planning involved with most any renovation, big or small: Determining a budget to work within, recognizing the needs of the client and using that as the basis for the project.
The Energy Audit
It seems that the fun stuff never comes first – in this case it was pest extermination, yard work to create a more workable exterior space for the renovation, and an energy audit. And did we ever fail the energy audit! Truthfully, the energy audit is fun, and we knew we would fail. We had a local energy auditor, Island Green Auditech & Inspections, come and do the inspection. If your renovation plans include energy star windows, doors, new heating or ventilation, you may be eligible for ecoENERGY rebates. Keep in mind to have the energy audit done right away, before you start doing any work to the house. An energy audit will provide you with some important information that can greatly impact your renovation. In this case, we were able to determine the main problem areas in the house for heat loss – the old windows and doors, and the un-insulated crawlspace.
Green Plan for Demo and Re-Use of Materials
Once the PanAbode had been energy tested, was free from pests and insects, and some exterior brush removed, it was demolition time! A lot of what we took out was donated to the local Habitat for Humanity Re-Store. Ideally, you can find all kinds of creative ways to “dispose” of your old stuff, without it all ending up in the landfill. We found homes for the kitchen cabinets doors and drawers, mirrors, closet doors, interior doors, bathroom vanity, and scrap metal. When we took the cedar siding off of the garage that had been previously added as an addition and didn’t match the house, we kept all the siding, de-nailed it, and stripped it down to use for new exterior window trim and fascia board.
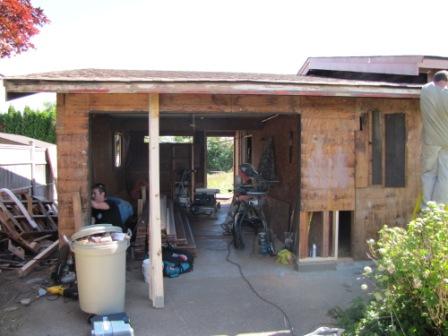
The first stages of the demo on garage
Mechanical Installation (not the pretty stuff)
Next, the plumber and electrician had a lot of work to do to begin bringing the house back up to Code. Most of the wires and pipes used in the initial construction in the early 70’s were not salvageable. In addition, the configuration of most plumbing and wiring was no longer logical, although, I’m not sure it ever was. JRS Electric and River City Plumbing (2 great local sub-contractors) got us squared away – putting light switches and fixtures exactly where they should be, adding sufficient outdoor lighting, moving hot water tanks out of bathrooms to increase space, and adding outdoor water valves. This included replacing nearly every existing pipe and wire in, under, and around the house.
Bennett’s Sheet Metal had the task of replacing the furnace, gas range, gas fire place, hot water on demand, and adding a heat pump, a pure air system, and a humidifier. They also replaced and upgraded all of the previous venting and ductwork with sheet metal.
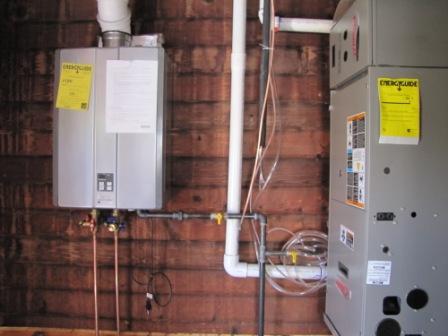
Most of this rough-work had to be done in the crawlspace, which was a place that virtually no one wanted to enter at first! Once most of the work was done down below, we had a lot of work done on the crawlspace. First, the ground level needed to be brought up with a couple of yards of sand. Then we had a vapour barrier and rigid insulation installed throughout. In the end, there would be no pests getting in, and no heat getting out!
The Dreaded Rot
As we worked through the house, some unexpected (or not-so-unexpected) problems emerged – as they often do. After the bathroom floors and fixtures came out we discovered some rot in the floor and behind the shower. When the guys were removing some siding at the front of the house, they discovered more rot. A concrete slab with steps had been poured at the entry of the house, right up against it. Years of rainwater being trapped in between the concrete and the wood did take a toll on that part of the foundation. But with new plywood on the bathroom floor and replacing a rim joist at the entry with some new flashing, the problems were solved. Of course the cement slab was jack-hammered to the point of no return. We will be building a new set of steps and entry way that will compliment the house, and last a lifetime.
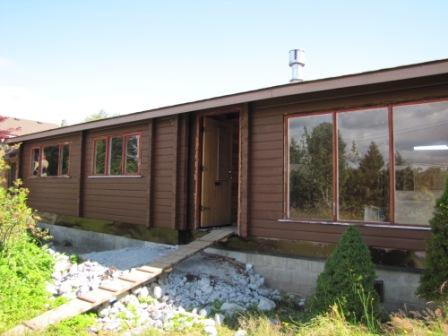
It seemed like weeks went by and the house was only looking worse. Things were more torn apart than ever. There were holes in the floor, a pile of concrete rubble at the front door, and a lot of the windows had been removed and boarded up with plywood. There were workers in and out all day, every day, for the first month. But of course, that is part of the process with any renovation, big or small. You have to go through that unsightly stage before you can start bringing it all back together.
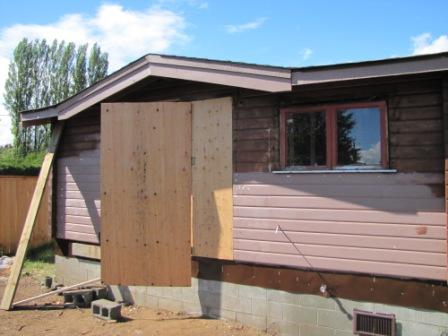
The unsightly back entrance to house - a temporary door and pink primer
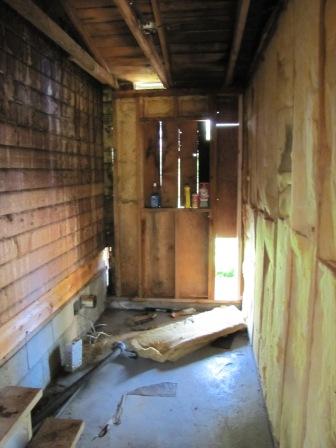
It could be hard to picture this as your new office...
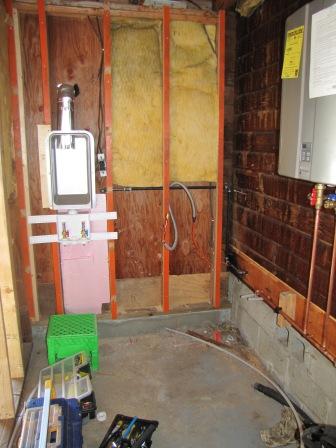
...or this as your new utility room...
The Design Process
Meanwhile, we were doing all the fun stuff: choosing flooring, designing kitchens, bathrooms and office additions, selecting colour schemes and backsplash tile, repositioning fireplaces, and selecting all plumbing finishes and lighting. The most exciting part is that the client was giving us a free reign for design. Despite a few must-haves and a couple of dislikes that were lined out from the get-go, we had a lot of freedom to be creative here. It was also rewarding to watch a client who initially was admittedly not excited by the things that excite most designers – like spacing out a kitchen or bathroom, designing an office, or picking the perfect finishes – really get involved in the process, and share in the excitement of designing a new home with us.
One month in…
So, now we are at the one month mark (yay!), and right on schedule. The PanAbode is starting to look like a house again! The previously orange and peeling exterior has been wire brushed, primed and stained a rich Russet Brown. The fascia has been cleaned up and replaced where needed and is now painted dark grey. There is new PanAbode siding going up over the garage so it matches the rest of the house. The rooms inside that will be dry-walled have been framed in and are ready for Designer Drywall to start next week. The beautiful, new fiberglass wood-clad windows are all in place and look fantastic. What a difference! You will have to wait to see those pictures once they are framed in…
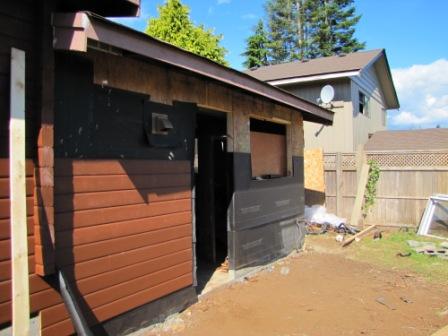
The first stage of new siding for garage!
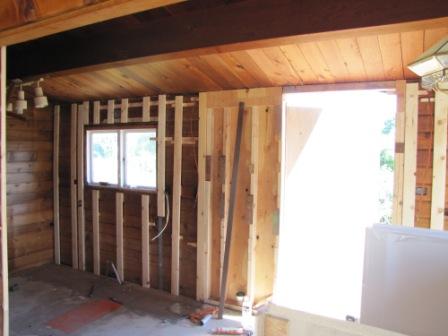
Framing in the backwall of the kitchen for drywall and new door
Next week drywall will start while the rest of the 2hills crew works on rebuilding the entry way and back deck …and then everything should keep falling into place. Each week gets more exciting as the place starts to take shape and come together. We still have a long way to go, but we are already discussing how sad we will be when this job is over…
