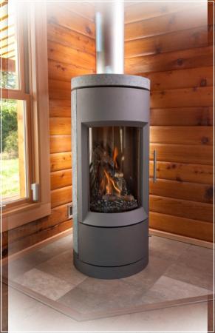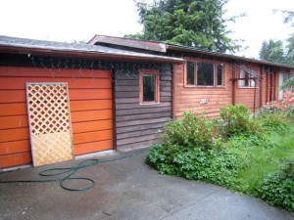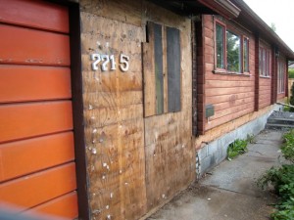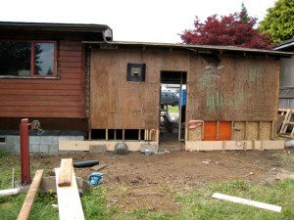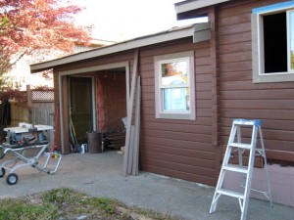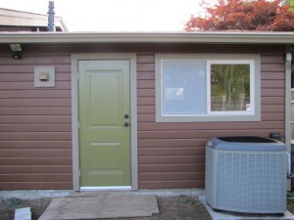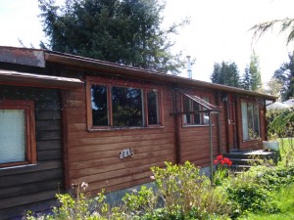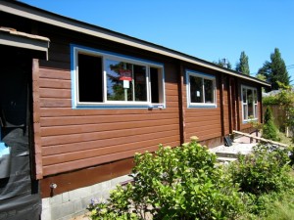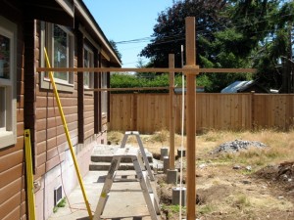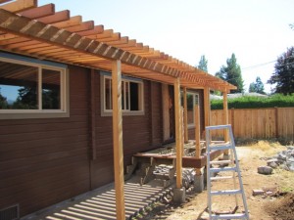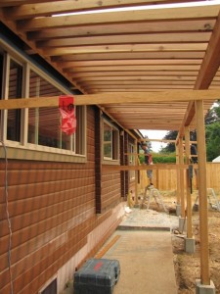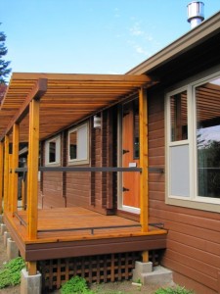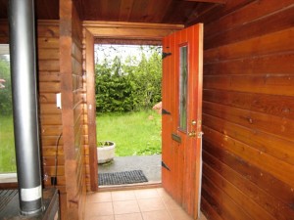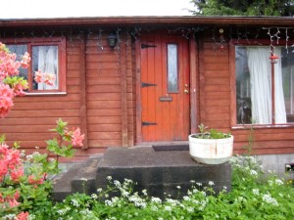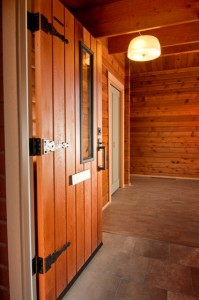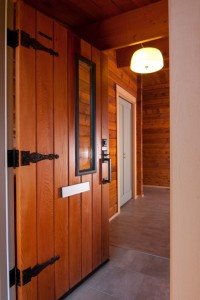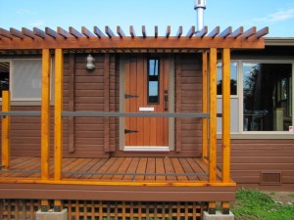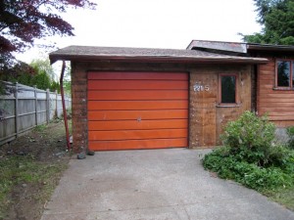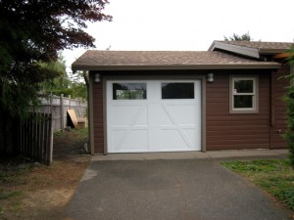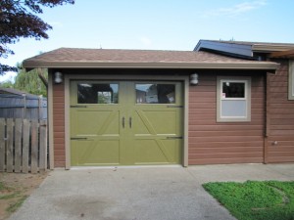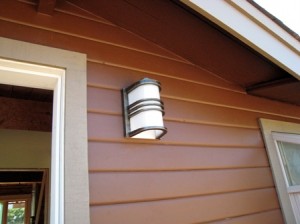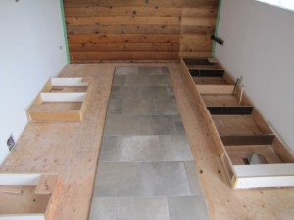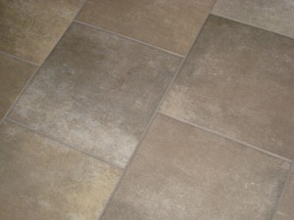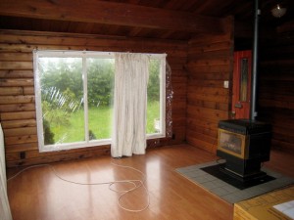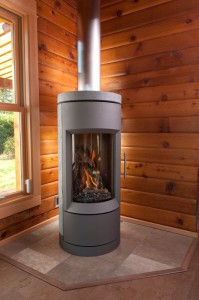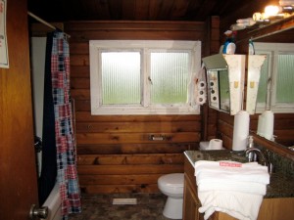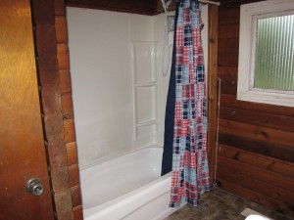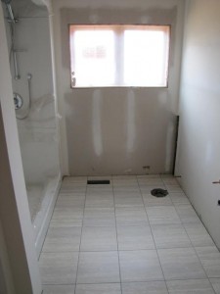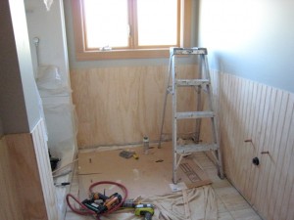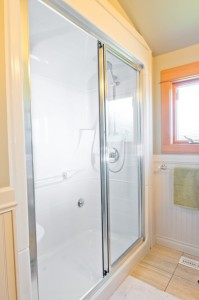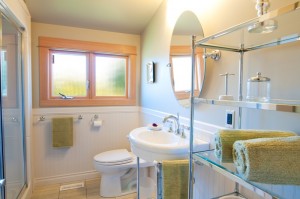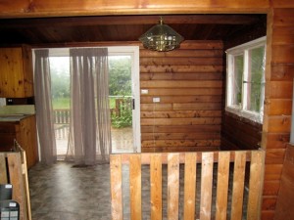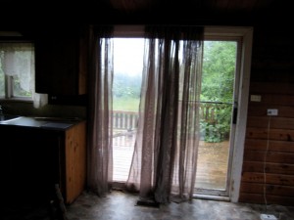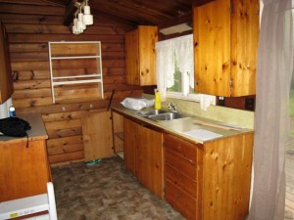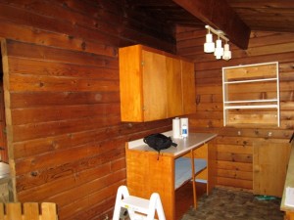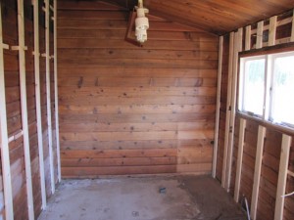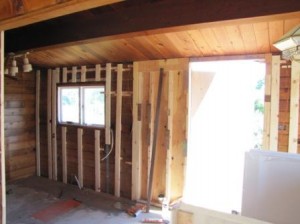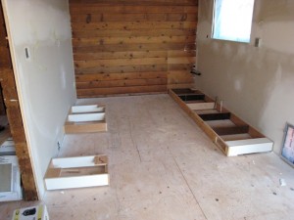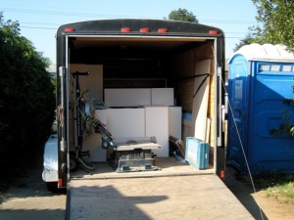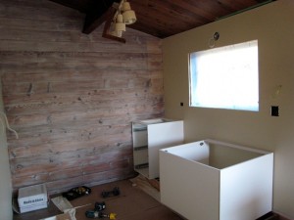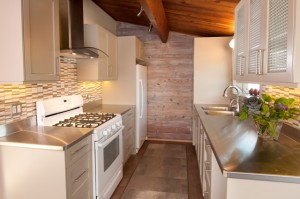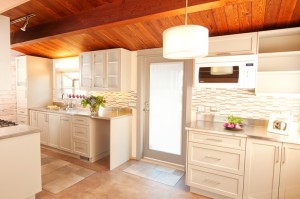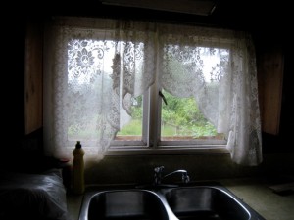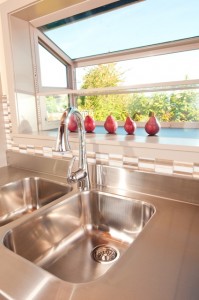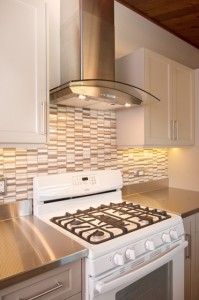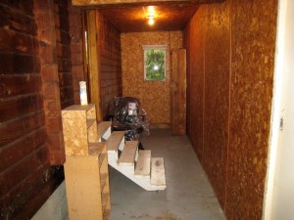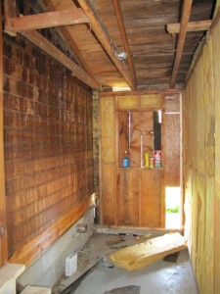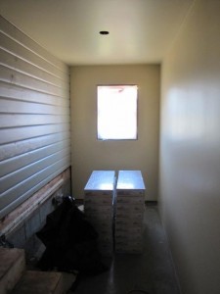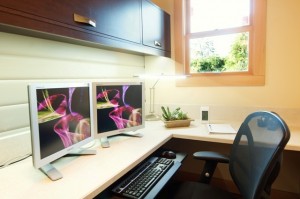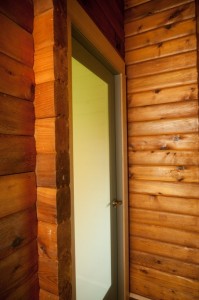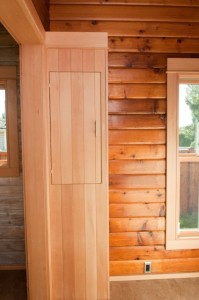Dream Job – PanAbode… Complete!
Perfect PanAbode – Entry II
It is with great excitement we announce that the PanAbode is complete – and it is indeed a jewel box!
Since the last entry, things quickly started to take shape and moved past the “looking worse” phase and right into the “looking much better” phase.
First things first – the new windows are stunning! Milgard Wood-Clad Series Fiberglass windows were installed throughout the house with the exception of one garden window in the kitchen – which had to be vinyl. They really make a world of difference. I can’t think of anyone who has been in the house without commenting that they are the “most beautiful windows on the market”.
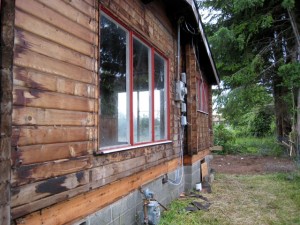
Exterior window BEFORE
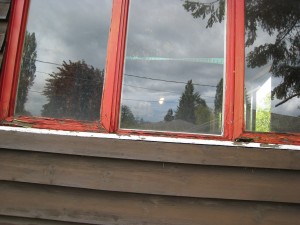
Exterior window BEFORE
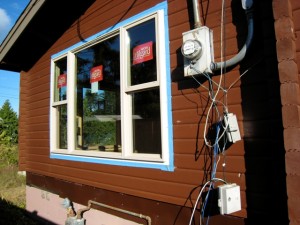
Exterior window AFTER, before trim
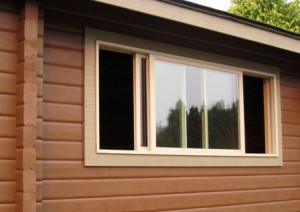
Exterior window AFTER with trim
EXTERIOR
2Hills Renovation crew stripped down the old cedar siding off of the previous garage addition to be used for the window trim. They completed painting the outside of the house, fully sided the garage with custom PanAbode siding, and built new decks at the front and back entry to the house.
|
|
|
|
|
We designed a new, cedar trellis for the front of the house. It has really changed the shape of this house and has become a beautiful feature – and favorite. The trellis was designed to expand the house, bringing it further out and diminishing the “boxed” Panabode look. It is well-built with clear, beautiful cedar in a strong and basic design – “nothing too pretty.”
|
|
|
|
|
|
The front door is a unique feature of any true PanAbode house. We refinished the door as well as the original Panabode hinges and brackets. Replacing the door handle and the window was all it needed to look fresh and restored.
|
|
|
|
|
Creative Glazing in Campbell River supplied and installed new aluminum and glass railings at the front and back of the house that really brought everything together on the exterior. The other great addition was a much-needed new overhead garage door from Island Overhead Door. We chose a Therma Classis R-Series by NorthWest doors with a hardware set to compliment the original Panabode hardware on the front door.
|
| |
|
|
INTERIOR
Upon entering the Panabode now, it is hard to believe that it is the same house we started with!
Drywall -
In the kitchen, drywall went up over the two longest walls that would house the cabinets and appliances. The two end walls were left as PanAbode walls and white-washed. The ceiling was left as wood to help tie everything together.
In the bathroom, we had to drop and drywall the ceiling in order to house an exhaust fan for the new steam shower. Drywall went up on all walls in the bathroom, and boxed in the new steam shower. One beam over the bathroom was left exposed and re-conditioned to keep an element of the Panabode within it.
Flooring -
The 2Hills crew put a new sub-floor in throughout the house to prepare for the new flooring. We used United Carpet in Campbell River for all of our flooring needs on the project – in fact, they are binding rugs for us as I type! They have a great selection, and always have the answers to my questions! The tile selection turned out to be perfect in the PanAbode. We stuck with a very simple layout to suit the rest of the house – straight lay in the bathroom and a standard bricklay at the entries, utility room, fireplace and kitchen insets. It looks fabulous!
|
|
The cork flooring went in next. The cork really compliments the tile and the mushroom colour tones (we chose ‘Gringo Café Latte’) and texture helps maintain the rustic and natural feel of the Panabode. The homeowners were looking for a simple flooring solution that would be pet-friendly for their much-loved cats who will be sharing the house with them, environmentally friendly, and virtually maintenance free. Other important factors we considered when choosing flooring included warmth, comfort, sound transfer, and durability. The EZ-Cork flooring fits the bill here in every way.
Fireplace -
I wish we could take credit for the gas fireplace the homeowners chose, but it was all them. The Bari DV stove by Hearth Stone Stoves is not like anything you have ever seen. Its cylindrical design makes it a very clean and contemporary choice. It does not take up much space, yet has maximum firebox capacity. My favorite feature is the 150 pounds of natural soapstone that the fireplace is dressed in. Not only does the stone bring a modern, earthy look – perfect for the Panabode scheme we have developed – it absorbs the heat and releases it slowly, hours after the fire is turned off! We love this fireplace!
|
|
Bathroom -
The bathroom has had a total transformation. The new steam shower frame was installed first followed by the drywall, new sub floor, and a heated floor system, and tile. Dean from River City Plumbing & Heating helped us put everything together. 2 Hills put in a new window with obscure glass. Beadboard wainscotting was installed and along with all the new fixtures, accessories and paint – it looks so fresh, bright, and chic!
|
|
|
|
|
|
Cabinetry & Countertops – The Custom Kitchen and Office
The installation of all of the millwork, cabinetry and stainless countertops went in without a hitch. Trendwest Millwork was on the scene installing all the custom kitchen cabinets, office cabinets, desk, and utility room cabinets designed for the job. It all looks fabulous. If you want affordable, custom millwork, where no details are overlooked – the helpful people at Trendwest Millwork in Campbell River are the ones to see.
|
|
|
|
|
|
|
|
|
|
|
The kitchen cabinets are perfect for the space. We had limited room to work with and the homeowners were after a very modern kitchen, so the kitchen was designed around these parameters. The cabinets have a built-in recycling center and spice rack. They have been designed to leave space for an outdoor cat access, and the cabinet height has been adjusted to leave room for specialty countertop appliances. The cabinets are painted grey with modern stainless hardware, some feature obscure, textured glass inserts. They really compliment the custom, stainless countertops that were flawlessly created by Campbell River Metal Fabricators. It gives the kitchen such a clean finish and has become one of the most interesting features in the house.
|
|
The backsplash tile was the finishing touch here. It was inspired by colour tones from the flooring, walls, countertop, cabinets and appliances. Keeping with the sleek and modern design if the kitchen – it looks fabulous if we don’t say so ourselves!
|
The other big hit was the office. Upon purchase of the house this area had been used as a storage room that after some careful space planning, we decided was the best place for the must-have office. Although space here was limited, the end result is a bright, comfortable, and practical office space tailored to meet the needs of our client. We removed the OSB board, added insulation, drywall, a lot of electrical, cork flooring, new paint, a new window and trim, under cabinet and ceiling lighting, and a custom desktop and wall cabinet made by Trendwest Millwork. Voila!
|
|
|
|
Doors & Trim –
Painted interior doors featuring frosted glass and contemporary stainless hardware are another impressive and original feature of the house. Not only do they help give a more sophisticated look to the hallway and bedrooms, they have brightened things up significantly. The frosted glass allows natural light transfer from the bedrooms and illuminates the hallway. When the lights are on in a room and the door is closed it takes on a frosty glow that brings a feeling of warmth to the entire house.
|
The doors and windows were trimmed with clear fir. It’s a look that is hard to beat! Local fir was a perfect choice for the Panabode keeping with the theme of the house and lending itself to both ends of our design spectrum here – fresh, bright, and modern with some warm, rustic, and natural elements.
|
Success! -
This has been a challenging and unique job. The Panabode presented us with a lot of issues that in the end helped us customize the house and turn it into what it is now. The finishing selections are all more beautiful in the house than we could have imagined. Each piece of this puzzle has fit together so well, and allowed us to turn this vision into a reality. We managed to meet and exceed the expectations of our client who is left with a home that she adores and the satisfaction of knowing she was a big part of the process to get there.
With the ongoing challenges of the job, the freedom for creativity and design, and the opportunity to work with a trusting and enthusiastic client – this job could not have been more rewarding. We are all sad to see it come to an end – but excited that our client is currently in the process of moving in and turning this once-neglected house into her much-loved home.
